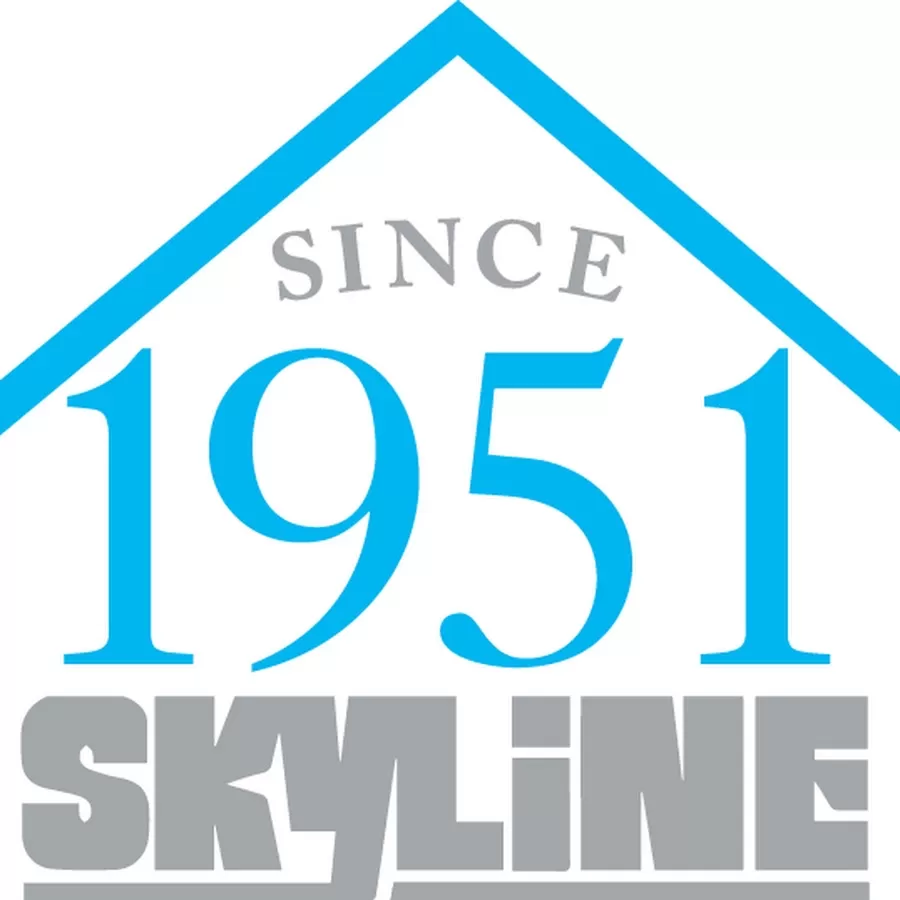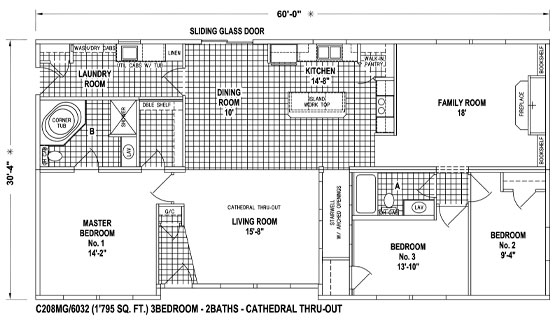Quick contact info
Welcome to Town and Country Homes. We’re so excited for you to embark on your new journey of building a home. Make sure to reach out if you need any help.
- Monday-Friday: 9am to 5pm Saturday: 9am to 3pm
- 4285 South Prairie View Rd. Chippewa Falls, WI 54729-8617
- Phone: (715) 834-1279
Fax: (715) 834-7048



